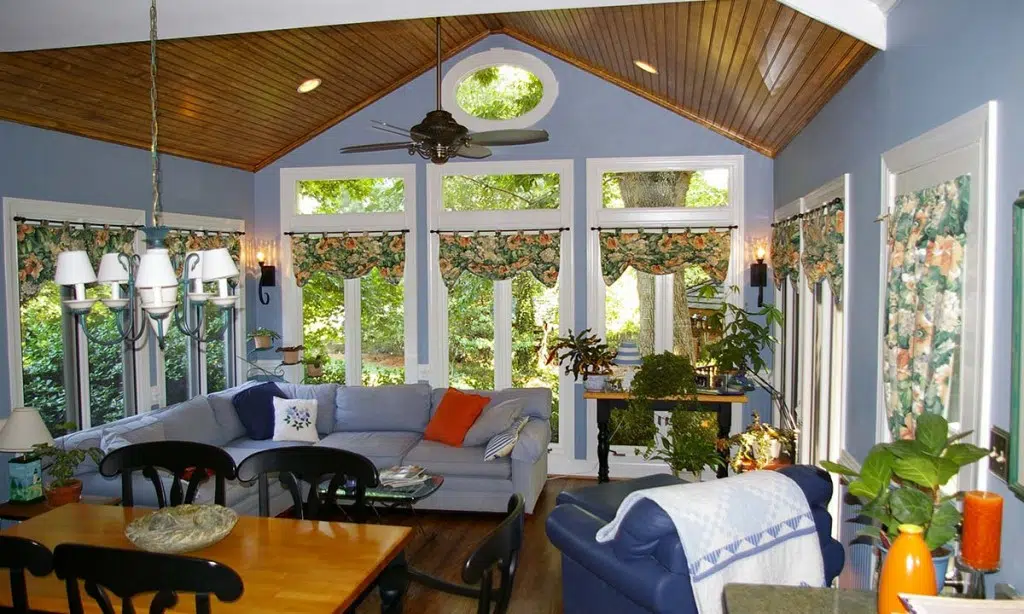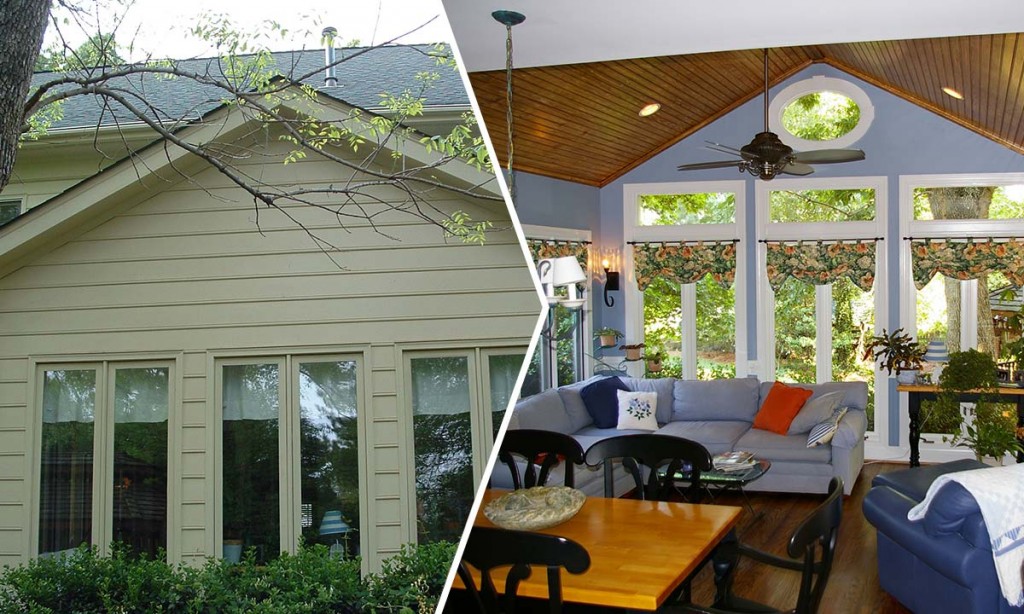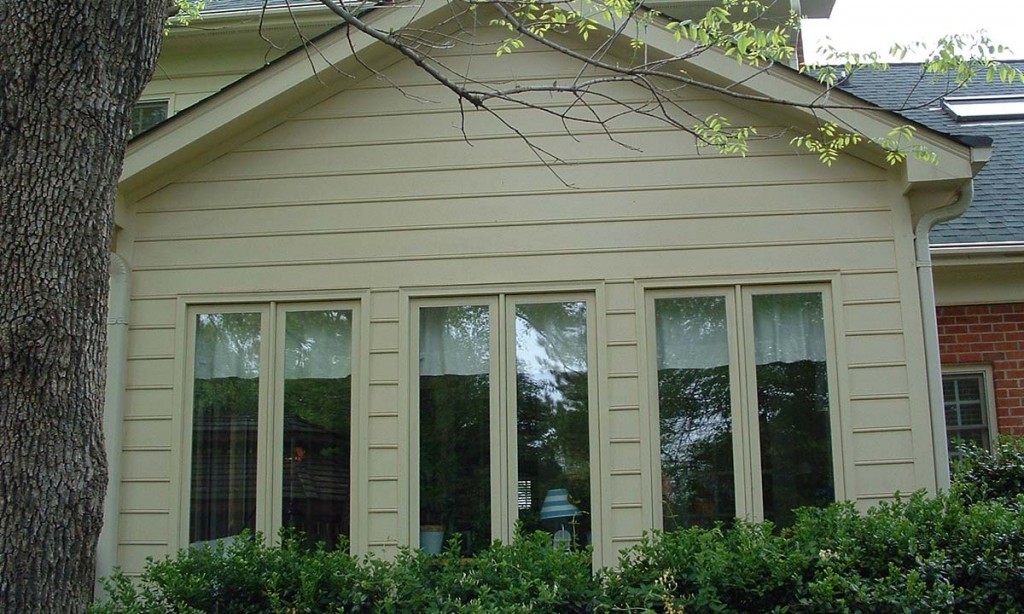Sunroom renovation
These homeowners wanted more connectivity between their kitchen and an existing sunroom. They desired a more open and inviting space where family and friends could gather.
Palmer’s Project Goals and Challenges
- Create a more open and welcoming feel in this much-needed space, while blending its style with the existing interior.
Solutions
- We removed an interior wall with French doors that previously had separated the sunroom from the kitchen. We removed the sunroom’s existing flat ceiling and created a cathedral ceiling in its place that we finished with bead board detailing. The new ceiling visually opened up the space, while its wood tones added warmth. We reframed the back wall to add transoms above the existing windows and to place an oval window in the new arch created by the raised ceiling.
- Since we had to feather in new hardwood flooring in the area where we removed the interior wall, we refinished all the hardwood floors so they would blend together seamlessly.
- The electrical plan was also revamped, with new recessed can lighting and a dropped-down ceiling fan adding beautiful and functional lighting to the space. The result is a sunroom that now feels like it’s an original part of the home and not an afterthought.





