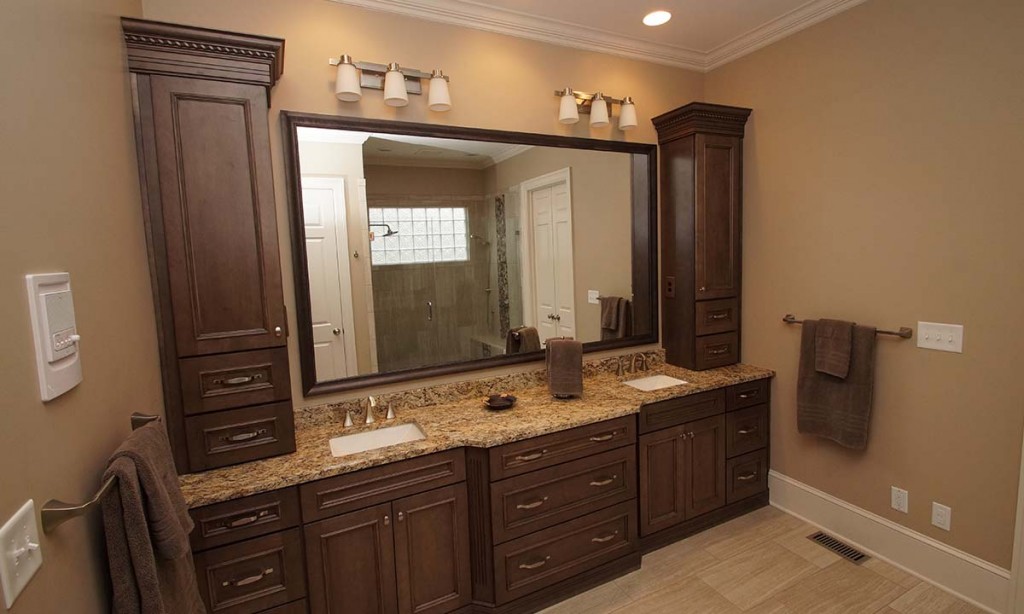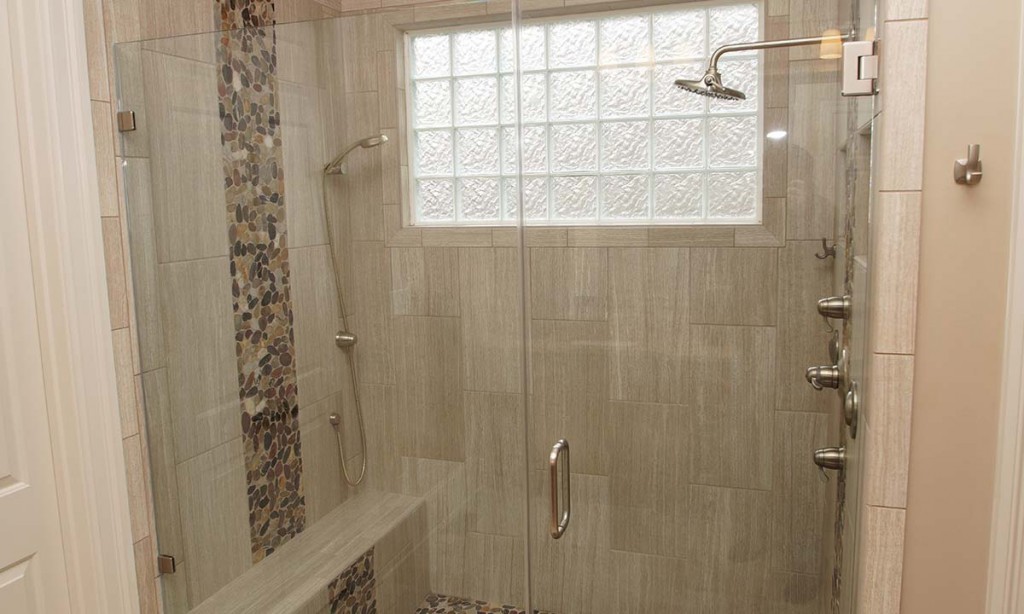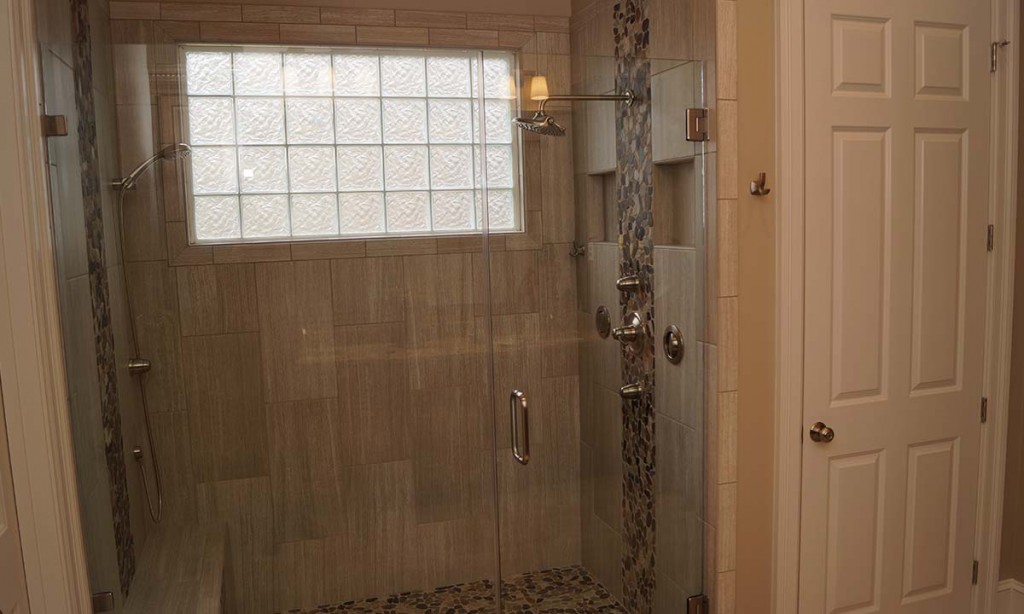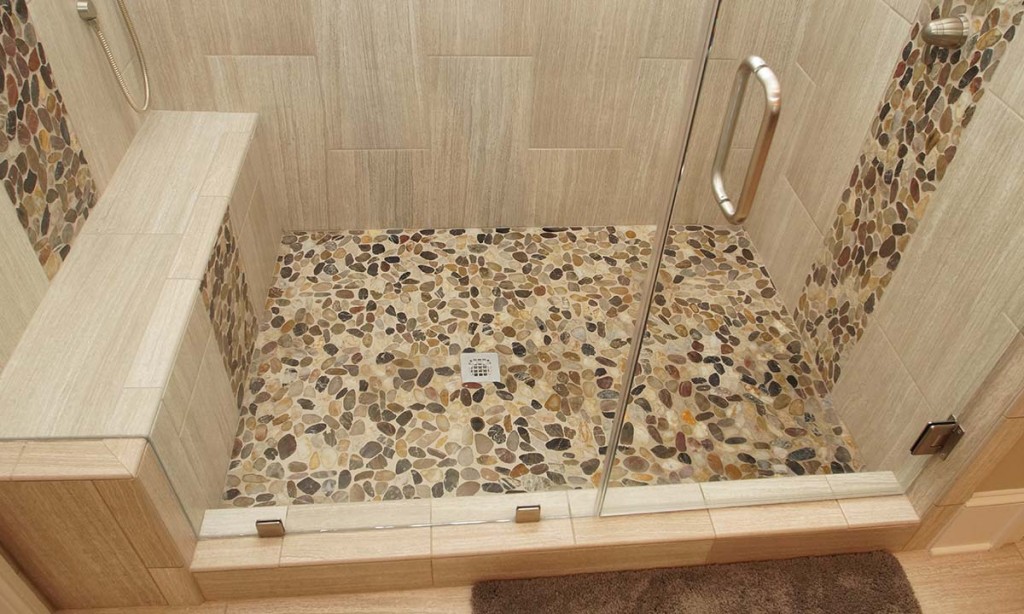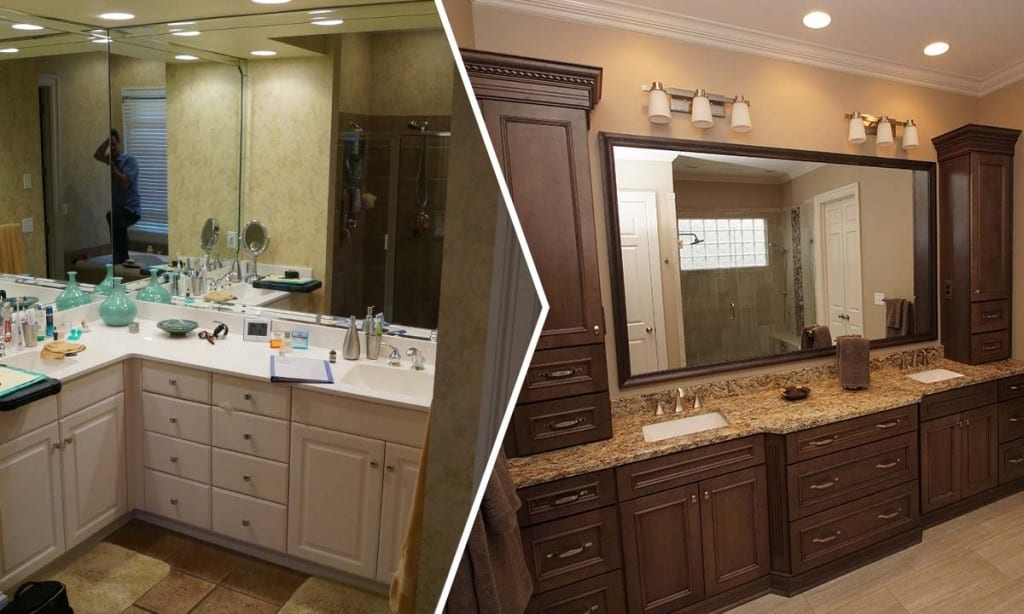Master bathroom remodel – Creating a spa-like atmosphere
This family wanted to update a dated master bathroom whose style wasn’t in keeping with the rest of their home and opted for a bathroom remodeling project. A full casement window above the garden tub had to be kept covered at all times to prevent their neighbors from seeing directly into the space that should have been their private retreat.
Palmer’s Project Goals and Challenges
- We wanted to create a true retreat that preserved the family’s privacy and gave them the updated functionality they needed.
- Since the homeowners had a finished basement, we had to carefully consider how to redo the plumbing so as not to create additional areas that would have to be repaired in the ceiling and walls below.
Solutions
- The original design of this master bathroom tried to make the most out of limited space. However, the design solutions were outdated and didn’t offer the functionality and elegant finishes this family desired.
- We began by completely reworking the design. Since we were changing the plumbing and this house had a finished basement, we had to get creative with our solutions. We gutted the floor down to the joists and did all the plumbing work through this new floor, effectively leaving the ceiling and walls below untouched.
- We removed an existing garden tub that the family didn’t use and a small adjoining 4’ x 4’ shower. In their place, we created an open walk-in shower and created a water closet for the commode to give the owners more privacy.
- The shower itself features fixed head and body sprays as well as a handheld shower. A new bench seat and dual niches are functional upgrades, while beautiful tilework and frameless glass complete the high-end look.
- The open casement window above the garden tub was removed completely. To maintain the flow of natural light into the space while allowing for privacy, we created a diffused glass block window and raised it so that the neighbors can no longer see into the space.
- Next, we looked at the cabinets. Their existing L shape was outdated, and the finish was poor. We upgraded them with new estate-grade cabinetry in an updated layout that featured two tower cabinets. The new layout actually gave the homeowners more cabinet space and improved the overall functionality of the bathroom.
- An 80s style dropped soffit ceiling was removed and new lighting added to visually open up the space.
- Additional exhaust fans in the shower and water closet were a needed upgrade.
- We fit the new tile floors perfectly to the existing hardwood floors in the master bedroom for a seamless look.
- Finally, we resided an exterior section of the home where the new window was placed so that it would blend seamlessly with the existing exterior.
- In the end, this project took nine weeks and completely transformed the look, functionality and feel of this master bathroom.
