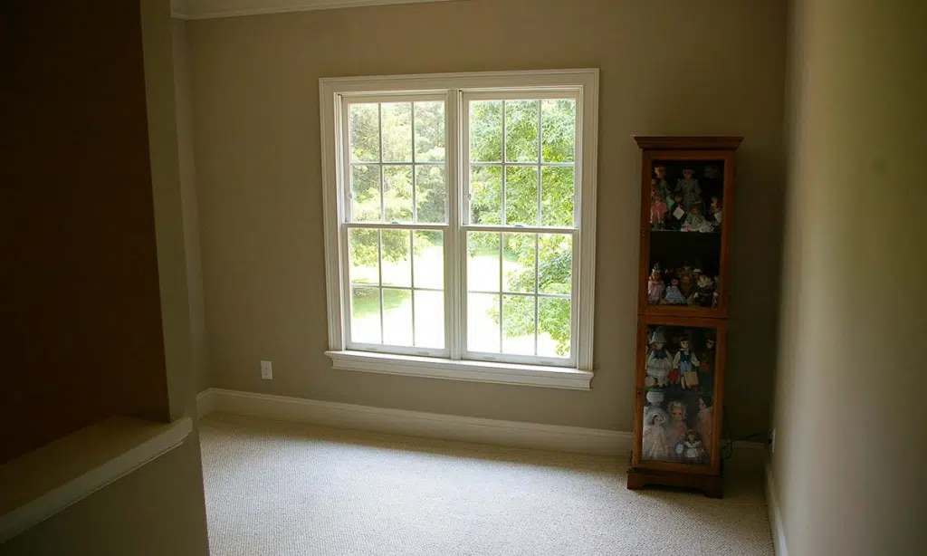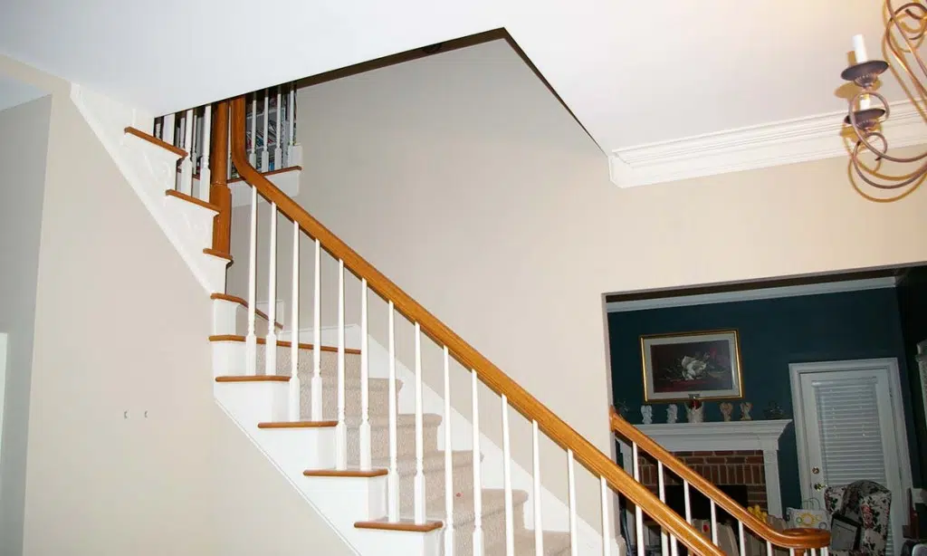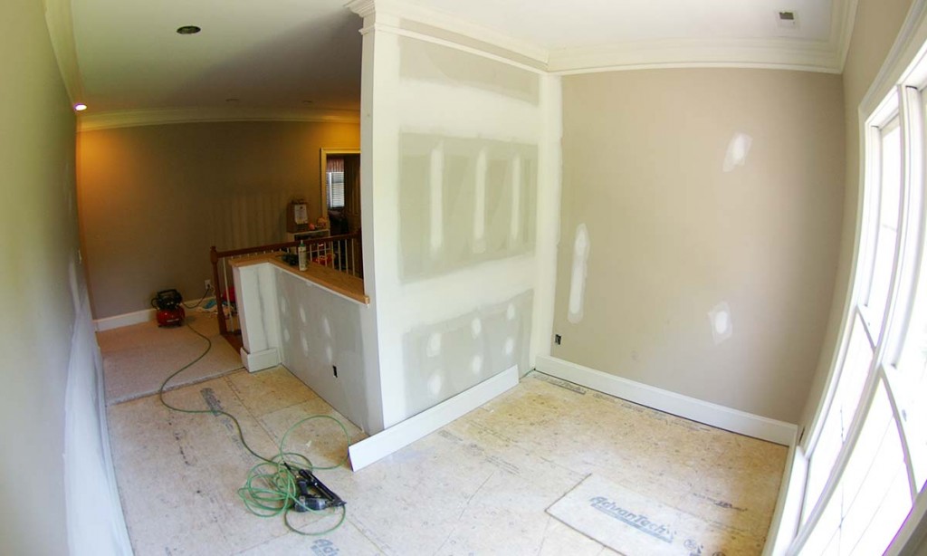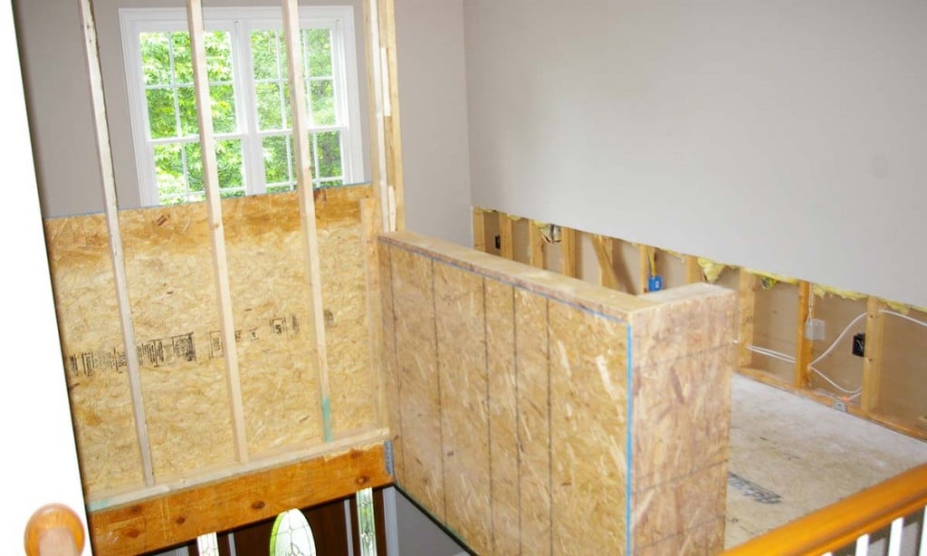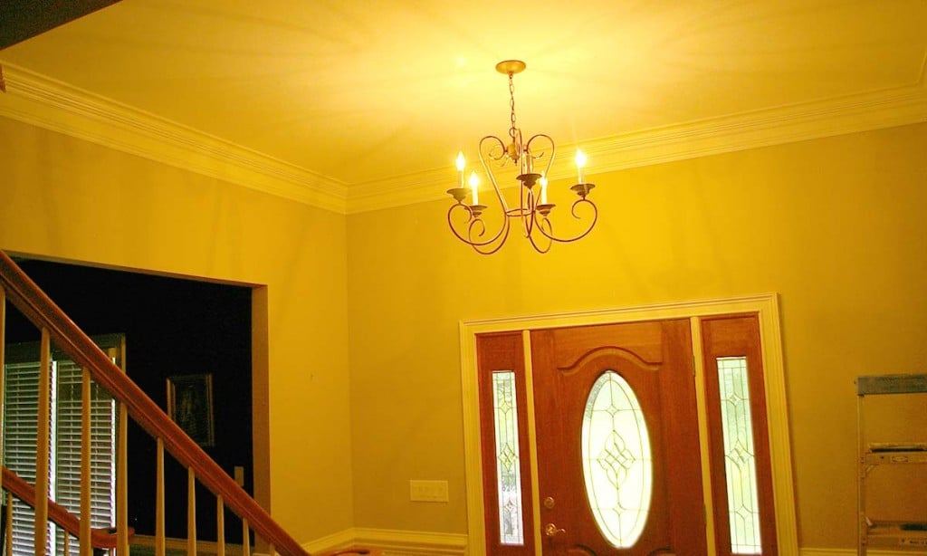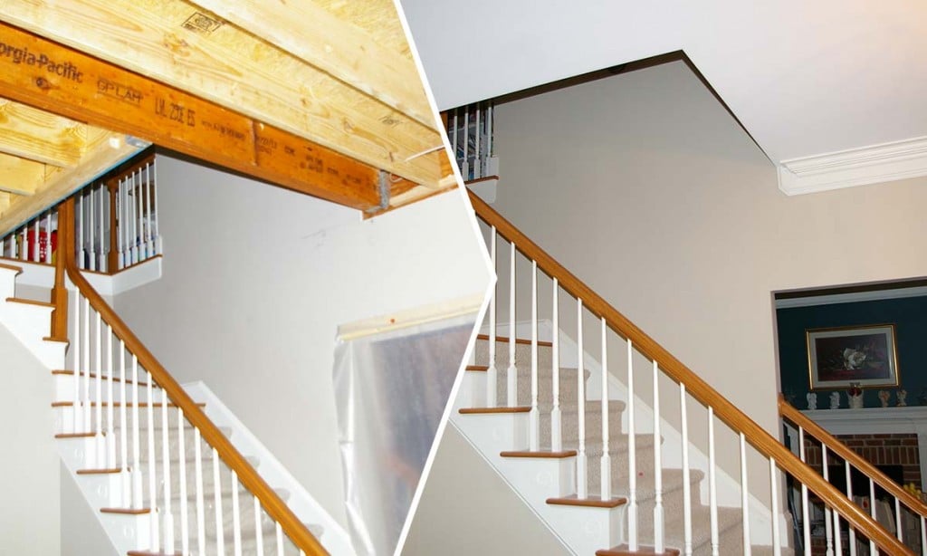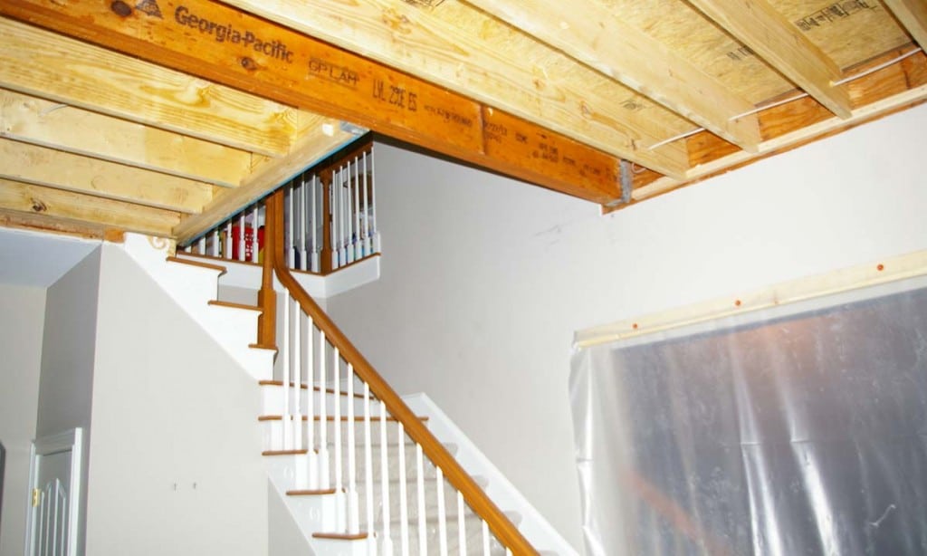Two-story foyer conversion: Transforming a space for family focus
Like so many homes built in the past few decades, one local family’s residence boasted an elegant two-story foyer. While the space was impressive, this family had a far more pressing need for a quiet area where their children could comfortably focus on their homework. A two story foyer conversion was the perfect solution for this young family.
Foyer conversion challenges goals and challenges
- Child-friendly study area – Since this new space was envisioned as both a study area and a place where children gathered, we wanted it to be quiet for the kids who were studying there as well as for the rest of the family when they had guests in other areas of the home.
- Convenience & functionality – Since the front entry is a key traffic area and focal point of the home, we wanted to minimize any disruption the family would experience.
- Consistent design – We wanted to maintain the home’s aesthetic continuity.
Remodeling solution
- After considering their options, the family opted for a home addition, enclosing the second floor of the open two-story foyer to create a new 12’ x 14’ room – for a total of 168 square feet of additional heated and cooled space.
- Because of the soaring two-story foyer height, we had enough clearance in the space to preserve the ceiling height of 10’ downstairs and 9’ upstairs. The existing windows lined up beautifully with the new flooring and walls, so we did not have to remove and replace windows from the front of the home, thus minimizing down time and cost. However, to meet current Building Code requirements, we added child protective window stops.
- We created a new angle on the staircase off the landing and structurally tied the new flooring system into the home’s framing. We reworked the handrail for both safety and aesthetics.
- In the room itself, we added a solid wall for privacy. We then took the extra step of insulating the floor, so the children would have a quiet study area and guests would be sheltered from any noise. The new addition has created a natural sound barrier that reduces the flow of noise throughout the rest of the home.
- In place of the existing ceiling fixture, we installed recessed can lights that provided attractive and functional lighting.
- To maintain the elegant look and feel of the existing entry, we added crown molding throughout the new first floor ceiling that matches the existing trim.
The result is a beautiful new room where the children can comfortably do their homework and where their parents can easily and safely monitor what they are doing.
